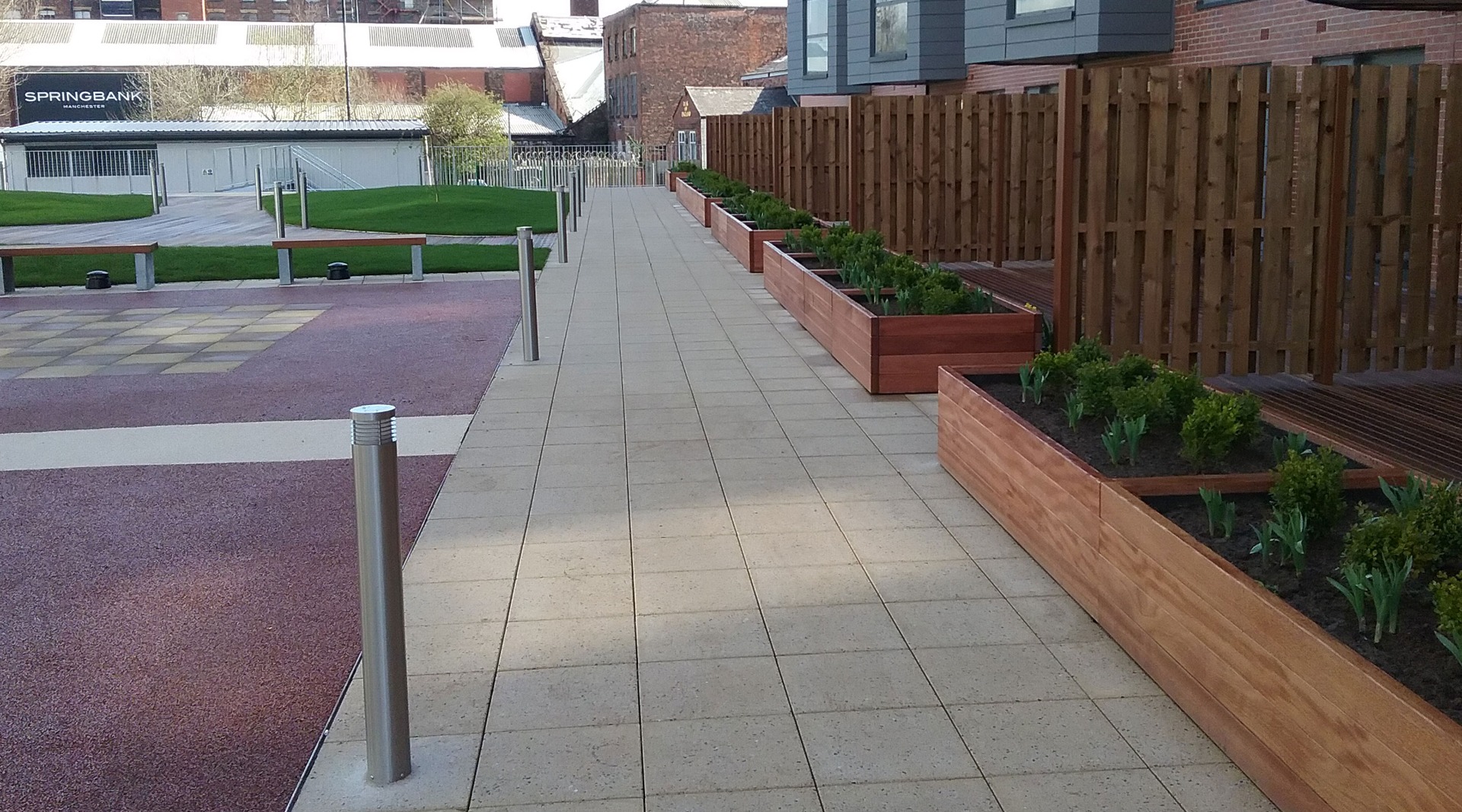
Bailey Streetscene were approached in September 2015 to offer advice and initial costings on a Manchester town centre residential scheme. A communal garden area and suspended roof garden were being designed as part of a large development of new luxury flats In the historic Ancoats quarter of the city.
The primary requirement of Bailey Streetscene was to help value engineer the project which was currently over budget essentially using the design, manufacture and installation expertise to deliver more for less. There were notable logistical challenges for this project largely due to the “difficult to access” location of the Garden areas in question. In order to overcome handling issues on site Bailey Streetscene redesigned large planters into a modular kit form. Customised ground anchorings and fittings were also incorporated to cater for the limited ground depth of the suspended floor of the roof garden.
Roles & Responsibilities:
- CAD Layout drawing details for approval
- Site design changes
- Strict timescales and liaison with many other trades on site
- Changing weather conditions due to the time of year
- Cost consultant
- Logistical and installation advice
Outcome
The end result for the client was a high quality communal space completed within budget and on time, despite a tight project timeframe. This wellbeing garden has now added a welcome touch of greenery amongst the urban setting and provides residents with a pleasant outdoor area where they can gather, relax and meet each other.
The attractive high-quality look of the external works elements has added to the value of the overall scheme, helping to make this a desirable development to live in.



