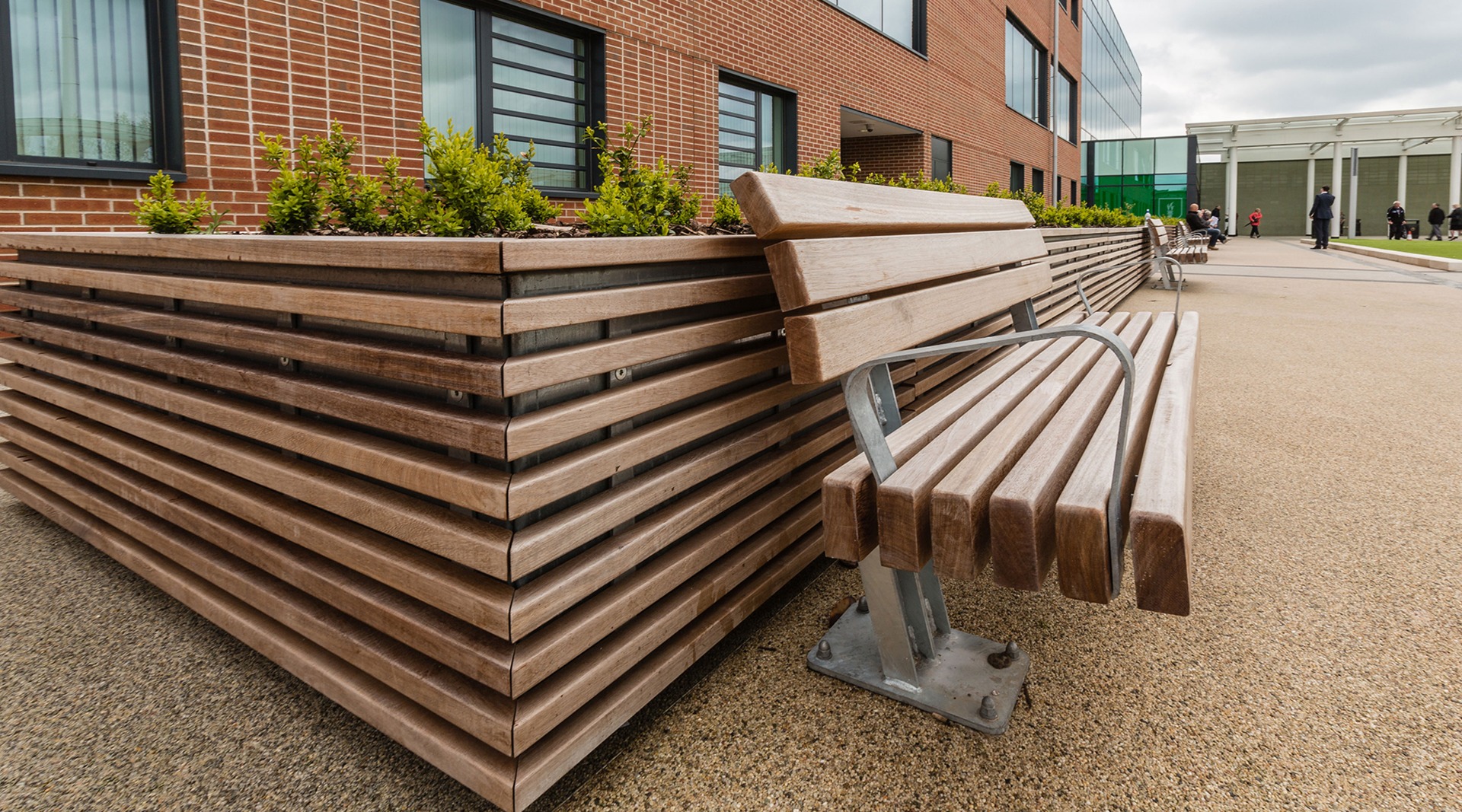
As part of a major redevelopment of the North Staffordshire Hospital site, an external furniture package was required for public spaces around buildings and patient waiting areas. This required products that were both aesthetically pleasing to match the development and durable due to the high footfall of the hospital.
Bailey Streetscene began working with Laing O’Rourke on design consultations almost two years prior to delivering products to site. This ensured that the package Bailey Streetscnee were able to offer perfectly matched the specific needs of the client, including bespoke products.
Design proposals, drawing and costing details were all addressed prior to the client authorising works and Laing O’Rourke had a specific budget which could not be exceeded.
Aside from strict budget constraints the project presented many logistical limitations in terms of operating within a working hospital site.
Thanks to Bailey Streetscenes experience of coordinating with other trades and within a team, delivery and installation of this large external street furniture package was handled with no issues.
The final outcome for the client was a high quality range of products that enhanced the communal areas around the hospital grounds and gave patients comfortable outdoor waiting facilities
Roles & Responsibilities:
- Initial design consultation
- Outlining costing proposals
- Bespoke design and modelling production for approval-including DDA and other relevant regulations
- Accurate costing detail for final bespoke products
- Foundation - general layout, sequencing programmes, logistic and installation assessment
- RDD and CP data production and submission
- Manufacture, supply, installation, site liaison
- O&M and RAMs documents produced




