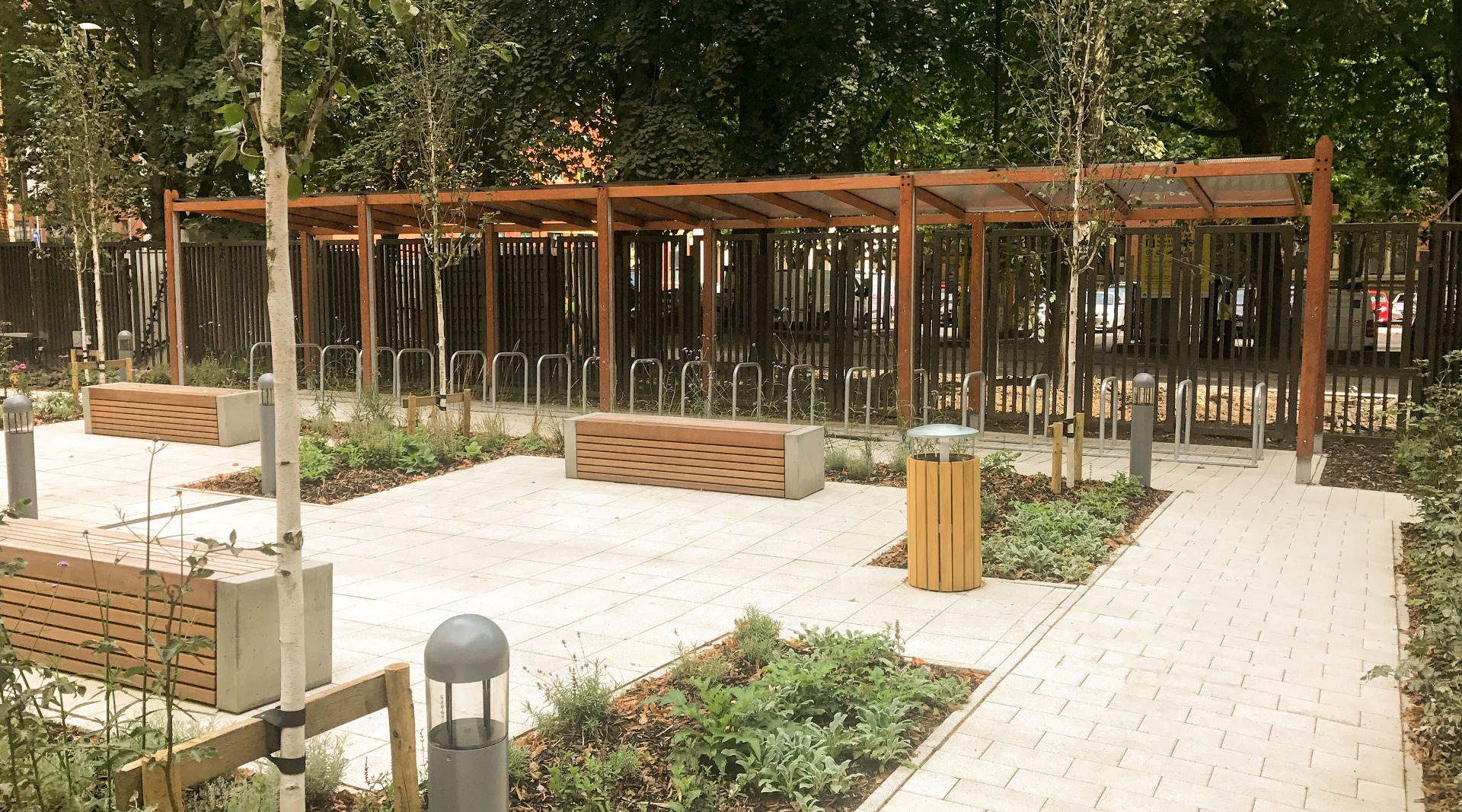
Westminster House on Portland Street in Manchester has undergone a £17.7m refurbishment both internally and externally for Aviva Investors. The scheme involved the improvement of external elements of the building along a rework of the rear courtyard to complement the new look.
Bailey streetscene were asked to help with the layout design by the landscape architects regarding the external area. The products chosen included; Birley Canopy, Versio Corpus 50 Bench, Harbour Raised Cube, Greengate Litter Bin and Sheffield Toastrack.
As planning regulations and ongoing issues with the project came to light, the final budget for the scheme was placed under pressure. The overall design was worked on for approximately two years before final sign off was achieved. There were some delivery and offload issues as the project was located in one of the country’s largest and busiest city centres which meant restricted access for the Streetscene team.
Roles & Responsibilities:
- Supply & Installation
- Design liaison with architects and client
- Budget and cost evaluation
- Bespoke design to overcome financial restraints
- Manufacture
- Logistic and offload planning
Outcome
The final landscape created a secluded, calming area that is nestled in the middle of a busy city environment. Available to all members of the building.





