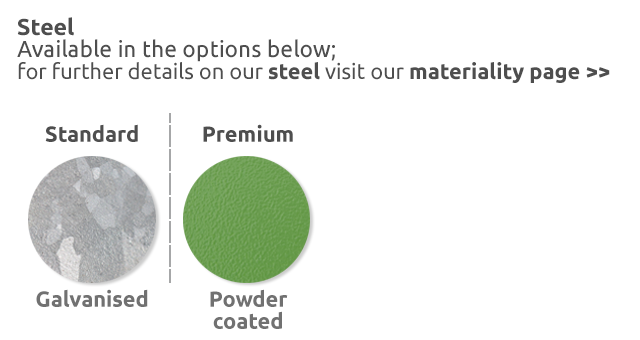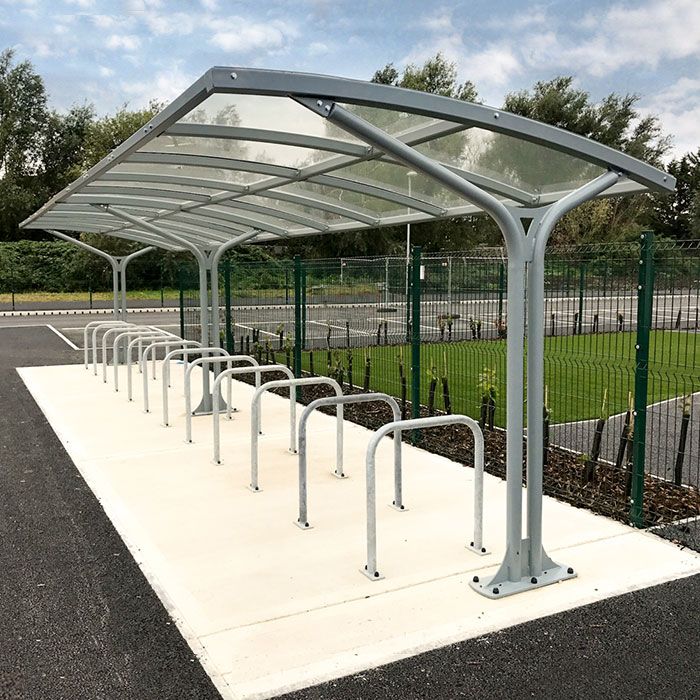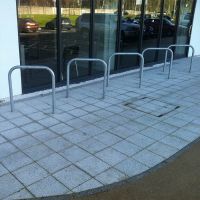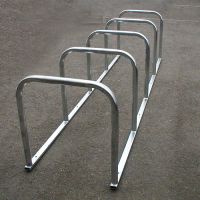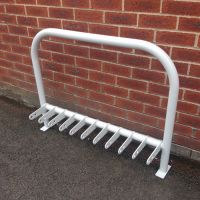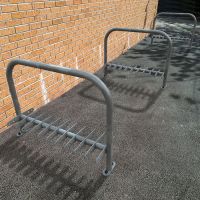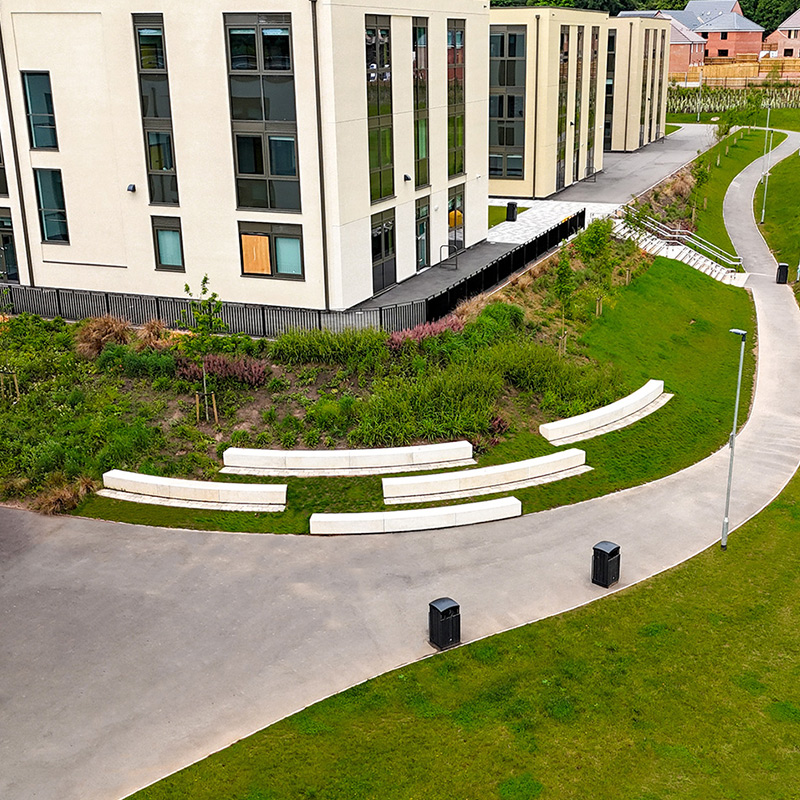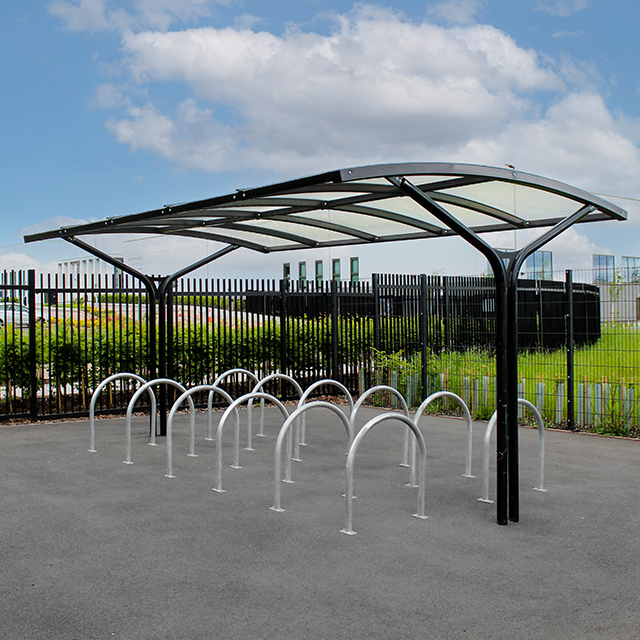

EASTBROOK SHELTER

FEATURE SITES
Eastbrook Shelter FAQS
The Eastbrook Shelter is a simple, versatile shelter that is suitable for protecting bike racks or for providing motorbike parking with overhead cover. It can also be used to cover a waiting area to provide adequate protection to people from the elements.
The Eastbrook Shelter is designed and manufactured in 4 metre units. Each 4 metre bay can provide protection for:
- 10 bicycles (using bike storage units such as the Sheffield Toastrack or Sheffield Cycle Stand)
- 8 motorbikes
The Eastbrook Senior is manufactured in 5 metre units with a large 3.2 metre roof coverage that can provide protection for: - 20 bicycles
- 16 motor bikes
- 10 bicycles (using bike storage units such as the Sheffield Toastrack or Sheffield Cycle Stand)
- 8 motorbikes
The Eastbrook Senior is manufactured in 5 metre units with a large 3.2 metre roof coverage that can provide protection for: - 20 bicycles
- 16 motor bikes
The modular nature of the Eastbrook Shelter means you can extend your shelter as you see fit. You can start off with an initial 4m/5m unit module, then as your cycle parking needs grow you can purchase additional units to bolt on and extend your shelter.
The standard length of the complete unit is 4260mm (total footprint), the width is 2590mm, and the height is 2405mm.
Regarding the height, the total height is 2405mm, this is the minimal space you will to fit the shelter. The useable space underneath the shelter is 2305mm at the front and 1970mm at the rear, as it has a sloping roof.
Regarding the height, the total height is 2405mm, this is the minimal space you will to fit the shelter. The useable space underneath the shelter is 2305mm at the front and 1970mm at the rear, as it has a sloping roof.
Yes, all groundworks must be complete and any spoil removed from site, before installation is carried out.
Foundations specified by site engineer must be cast, set and levelled.
We recommend that you mark out the approximate location of the feet based on your approved General Arrangement drawing.
Lay the front and rear feet in their approximate locations as shown.
Foundation recommended maximum tolerance is 5mm over 3000mm distance. Anything greater may compromise quality of installation and mechanical integrity of product.
Foundations specified by site engineer must be cast, set and levelled.
We recommend that you mark out the approximate location of the feet based on your approved General Arrangement drawing.
Lay the front and rear feet in their approximate locations as shown.
Foundation recommended maximum tolerance is 5mm over 3000mm distance. Anything greater may compromise quality of installation and mechanical integrity of product.
We advise the Eastbrook Shelter requires a good level of experience to install, with atleast two competent people.
We will supply detailed PDF installation instructions on delivery of the shelters.
The Eastbrook Shelter will arrive on site flat packed for your convenience.
We will supply detailed PDF installation instructions on delivery of the shelters.
The Eastbrook Shelter will arrive on site flat packed for your convenience.
You can buy the Eastbrook Shelter in a variety of finishes.
They are supplied as standard in a mild steel galvanised frame (galvanising is carried out in accordance with BS EN ISO 1461:2009).
The Eastbrook Shelter can also be powder coated in a large range of RAL colours to suit your project requirements, including standard and non-standard colours (this carries an additional cost, contact us for more details).
They are supplied as standard in a mild steel galvanised frame (galvanising is carried out in accordance with BS EN ISO 1461:2009).
The Eastbrook Shelter can also be powder coated in a large range of RAL colours to suit your project requirements, including standard and non-standard colours (this carries an additional cost, contact us for more details).
The roof of the Eastbrook Shelter is clad using clear polycarbonate sheeting. This allows light to pass through into the shelter area below whilst offering UV protection. This helps prevent yellowing of the panels over long periods of time.
You can also choose coloured plastic and alternative materials for the roof, contact our team for more details.
You can also choose coloured plastic and alternative materials for the roof, contact our team for more details.



